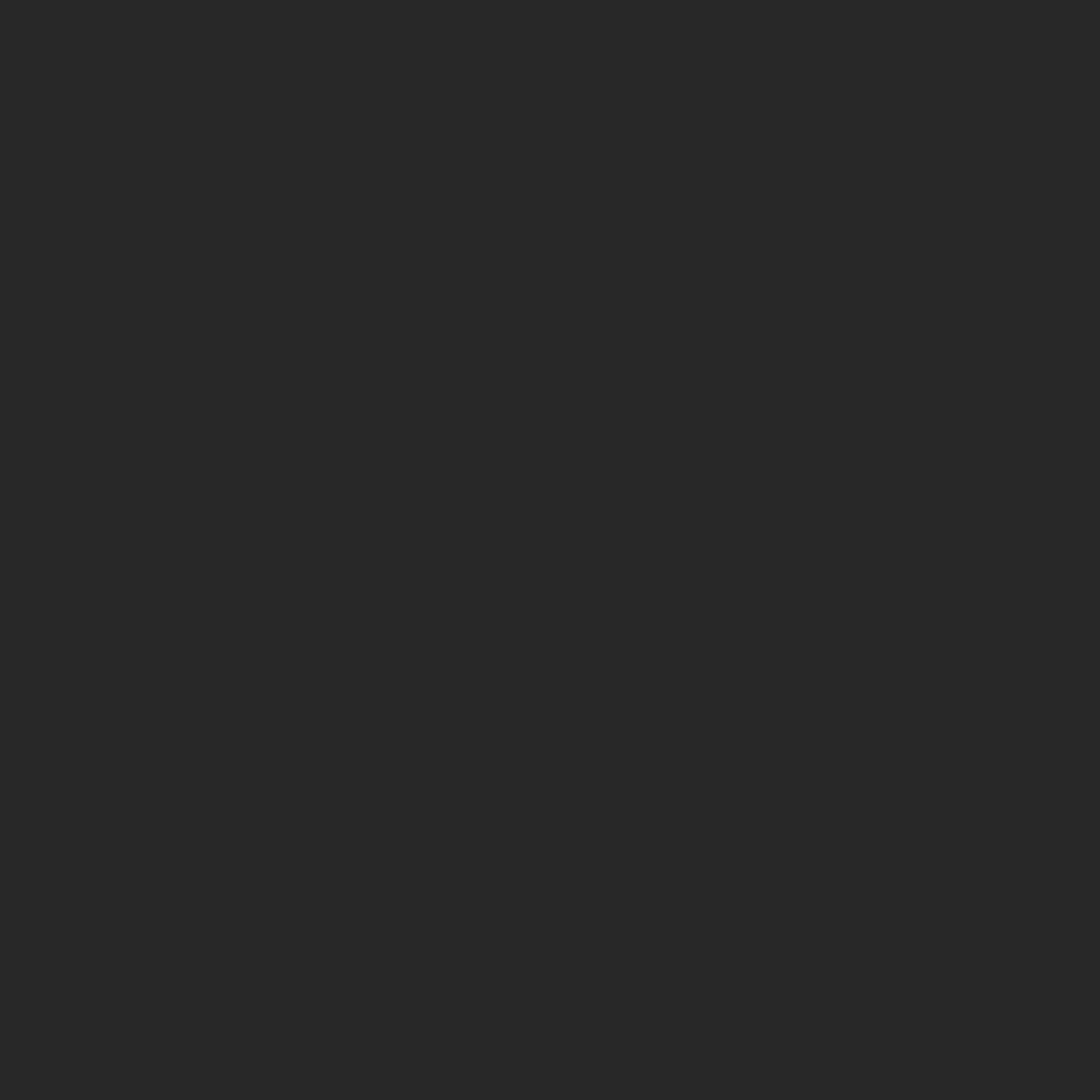Request Info

Rebecca Diamond
Agent, BHHS Fox & Roach Realtors
(610) 246-0006 mobile
(610) 527-0900 office
RebDiamond@gmail.com
Thank You!
Your message was sent. We'll be in touch soon.
-
 Rebecca DiamondAgent, BHHS Fox & Roach Realtors
Rebecca DiamondAgent, BHHS Fox & Roach Realtors - Property Details













































3545 Indian Queen Lane
East Falls, Philadelphia, PA
For Sale: $450,000
4 Beds, 2 Baths
2,070 sq ft
2,070 sq ft
3545 Indian Queen Lane
1 of 45












































